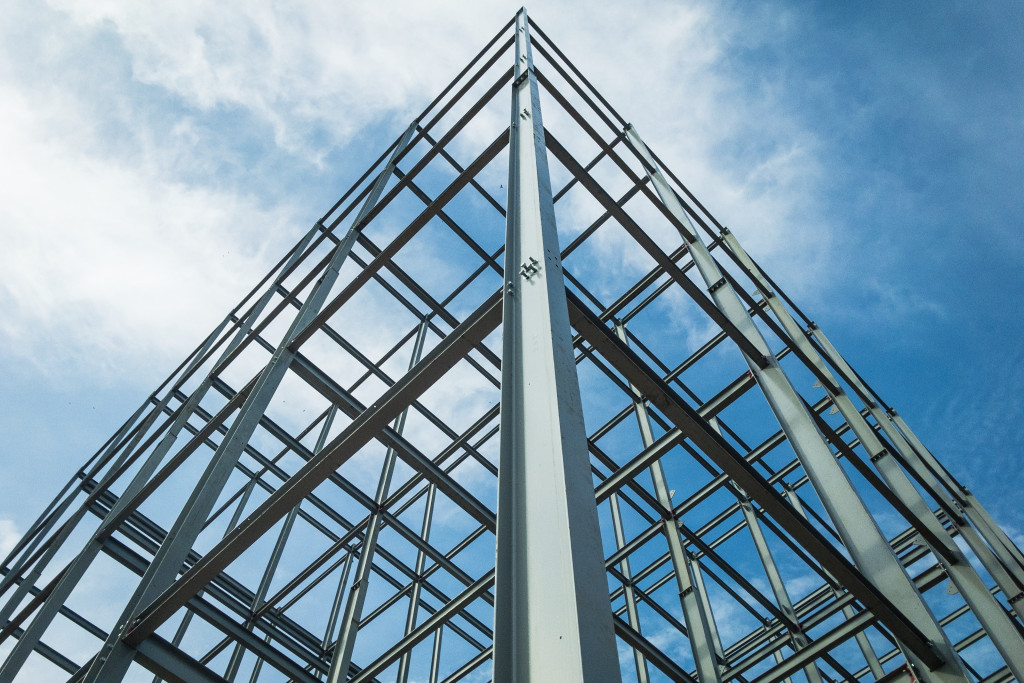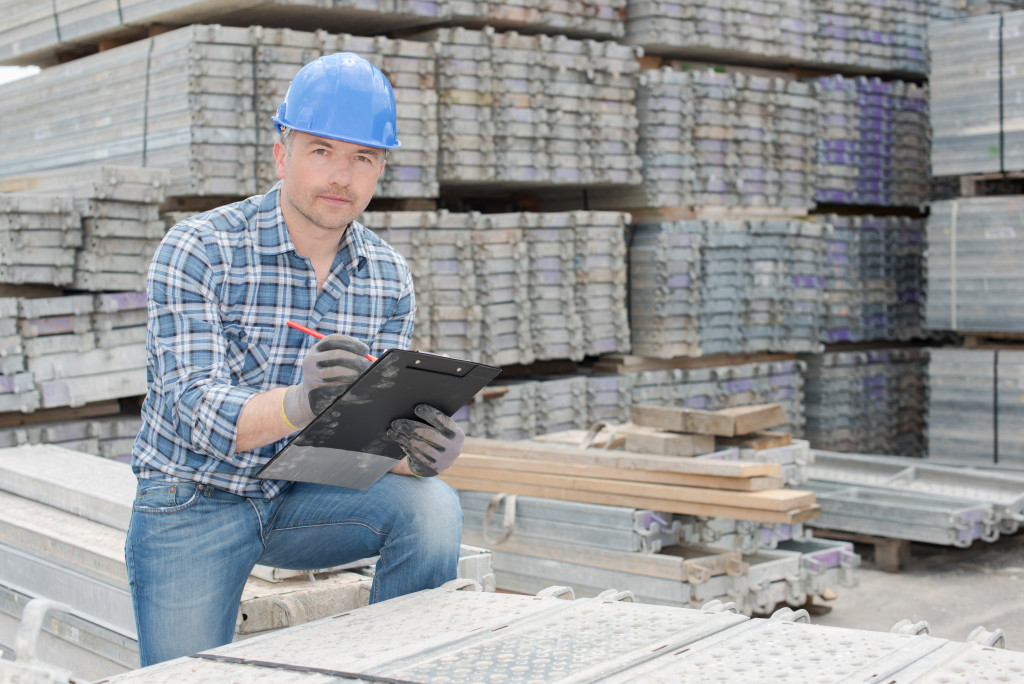- Dewatering is essential when constructing an underground level in a building and needs to be managed throughout the entire process.
- Structural integrity is also essential when adding a lower level to an existing building.
- Accessibility requirements such as ramps or elevators should be considered when designing the underground level.
- You should also carefully choose the materials used for construction to ensure that waterproofing solutions are installed correctly.
Constructing an underground level in a building can be both a challenging and rewarding experience. It requires careful planning, attention to detail, and suitable materials and techniques to ensure the space is safe, comfortable, and aesthetically pleasing.
This article will provide an overview of some key considerations when constructing an underground level in a building. Considering these factors during the construction process, one can ensure that their new space meets all safety standards while providing maximum comfort for its occupants.
Dewatering process
Constructing an underground level in a building can be a complex and daunting task as it requires managing many different technical concerns. One of the critical techniques to ensure success is to consider the dewatering process throughout the entire construction process.
This should begin with determining the soil permeability and groundwater levels and selecting the appropriate dewatering pumps, pipelines, and drainage systems. Developing a complete understanding of any additional requirements related to laws or regulations governing water release will also help ensure the job is completed successfully. All of these components must work together harmoniously to create a successful result that achieves the desired outcome.
Building structure
The structural integrity of the building

Adding a lower level to an existing building can be a daunting task, and one of the most important considerations when doing so is structural integrity. If the load limits of the lower level are not accounted for in the design, it could lead to damage or even the collapse of the entire structure.
For example, it’s essential to factor in water drainage and other weathering elements when designing for more layers; this allows for proper air circulation and ensures that additional stress from collected moisture is balanced. While underground levels offer many advantages, ensuring construction considers critical structural elements is crucial in ensuring the safe occupancy of these spaces.
Accessibility requirements
When building an underground level in a structure, it is essential to keep accessibility issues at the forefront of your design. Ramps or elevators should be installed correctly according to compliance regulations to ensure that all people can easily access the space. This not only improves accessibility but also promotes fairness and inclusion.
Furthermore, considering these requirements when constructing an underground level helps diminish potential health hazards for those with impairments or limitations. Installing ramps, railings, handrails, and elevators makes them more independent and prevent them from relying heavily on others for assistance.
Moreover, these necessities promote safety as users are less likely to suffer falls or other accidental injuries while using the facility. Therefore, it is essential to consider accessibility requirements when designing and constructing an underground level in a building.
Materials used in construction

When constructing an underground level in a building, there are several important considerations regarding the materials used. It is critical to select waterproofing solutions that will prevent seeping or pooled water from damaging the structural integrity of the level and putting occupants at risk of mold and mildew.
Additionally, insulation should be used with thought given to both type and installation methods; properly insulated spaces maintain comfortable temperatures year-round, thus increasing the efficiency and longevity of underground structures. When considering the long-term investment of constructing an underground level in a building, it is essential to start with environmentally conscious choices when selecting materials.
Design considerations
Properly ventilated underground chambers are essential for employee safety and maintaining a healthy and comfortable working environment. Additionally, you must allocate enough space to accommodate all intended activities, such as storage and utility infrastructure.
To ensure that proper ventilation is provided in the underground area and that enough space is available to perform its purpose, it is best to consult with a qualified engineer during the design phase of your construction project. This will help guarantee that essential safety requirements are met and provide peace of mind during construction.
Fire safety systems
Ensuring the safety of those working and visiting the premises is paramount when any additional construction occurs, particularly in an area without natural light or ventilation. Underground levels can be fire-resistant by installing particular partitions and acoustic insulation, automatic sprinkler systems, and smoke control systems.
Ensuring all wiring and electrical appliances are fitted correctly by qualified personnel is also essential. By taking such proactive measures before beginning construction, workers on the site will have peace of mind, and those entering the completed underground level will know that their safety is a top priority.
These are just some key considerations when constructing an underground level in a building. By taking into account all relevant factors and selecting materials that are both practical and safe, one can ensure that their new space meets all standards while providing maximum comfort for its occupants.



