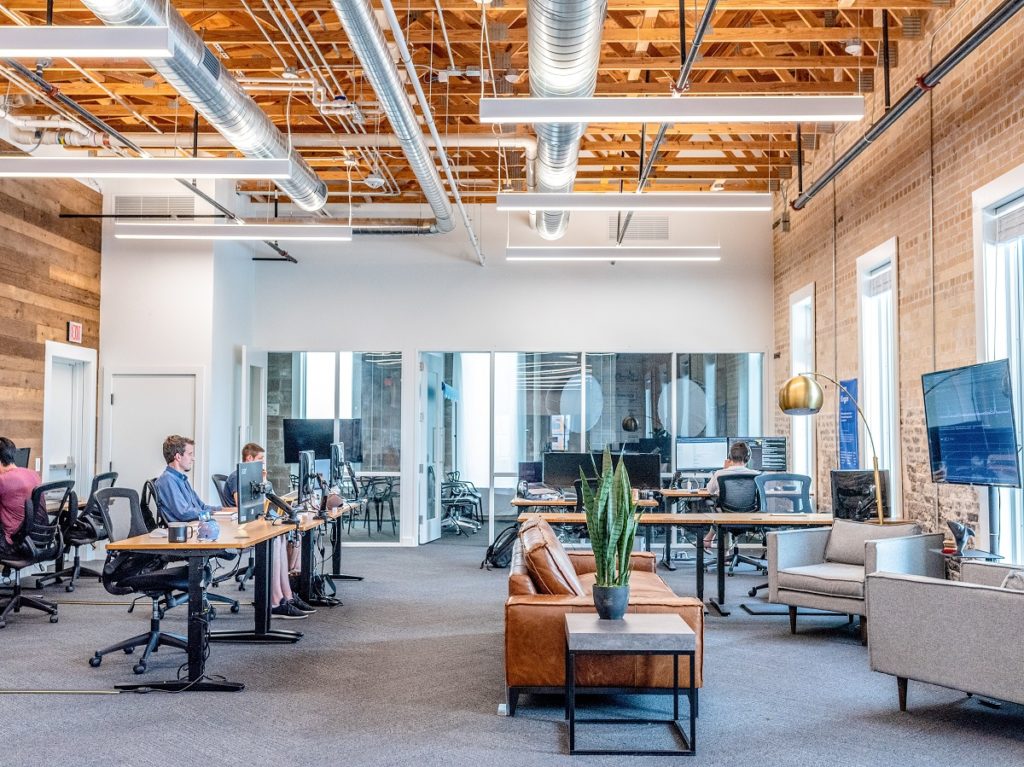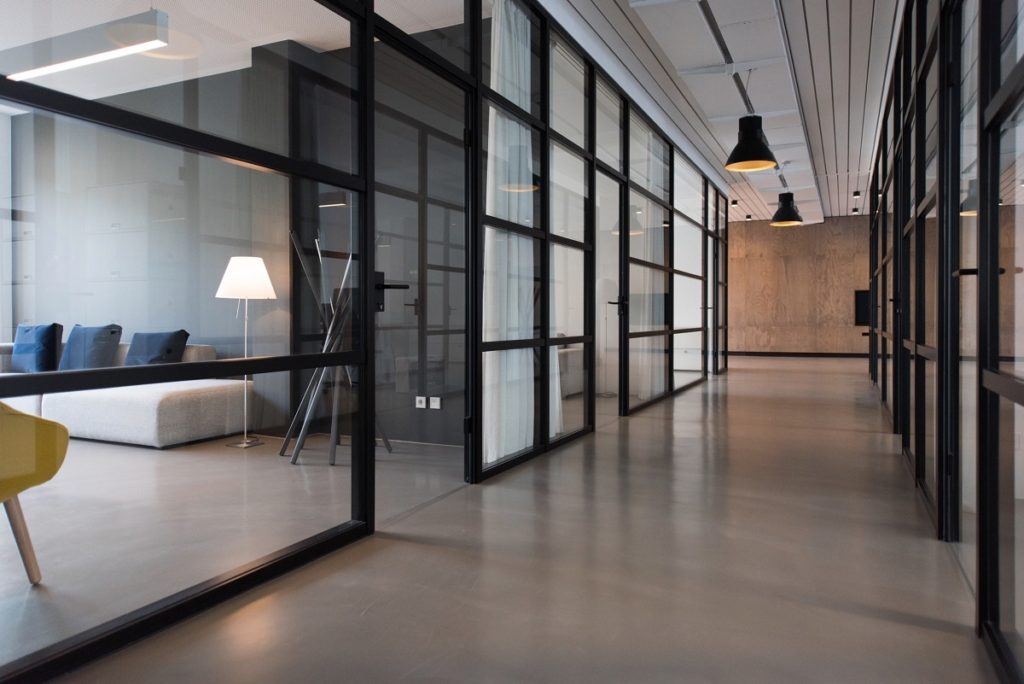Traditional office spaces that use thick, tall, and opaque partitions started to lose popularity when companies began realizing the perks of working in a more open setting. In an open-concept office, partitions are barely used or not at all, and windows are utilized, allowing lots of natural light in. This creates a more casual environment where employees feel free to interact and collaborate with one another.
However, drawbacks started to be felt as the open office became more widely used. Employees complained of reduced privacy, noise, and lack of collaboration, which is ironic because collaboration is actually what an open concept office aims to promote. Hence, if you’re planning on also having an open-concept office, it’s crucial to think about the drawbacks first before planning out the design.
That said, let’s discuss how you can achieve an open plan office that will be free from drawbacks.
1. Don’t Leave Out Partitions
Partitions aren’t always a hindrance to an airy space. As long as you don’t make them block natural light, they’ll still be great functional and aesthetic features in an open-concept office. High-quality and visually pleasing office partitions in Sydney and other metropolitan areas come in glass, plaster, and other sleek materials, designed to suit contemporary office spaces that evoke creativity.
With partitions in place, employees won’t lose their privacy, enabling them to focus on their tasks without being disturbed or distracted. Partitions are also essential for meetings, where external noise should be blocked.
2. Assess Your Team’s Nature of Work
If your company is in the creative field, your team may thrive in a completely open space, since it allows them to freely exchange ideas and express themselves. But you also need to consider the other departments in your company, like accounting and sales. Your team members from those departments will need a quieter space, since they may often make important phone calls and reports.
Make your open-concept office flexible by using sound-absorbing panels in between the workstations of your creative and administrative departments. You can also provide soundproof phone booths so that anyone who needs to make an important phone call will be free from distracting noise. Partitions, specifically glass, are also helpful in offering privacy to teams or executives that need to gather for a meeting.
3. Integrate Security
Another common drawback in an open-concept office is the lack of security. Personal belongings and confidential work files may be at risk of theft if they’re left exposed on desks. Eliminate this risk byproviding drawers with locks or a wall locker unit. HR, legal, and other departments dealing with confidential and sensitive files are advised to be given their own separate private work areas, or to at least have their computer screens faced away from the rest of the team so that no prying eyes will be tempted to check their work.
4. Adopt Creative Design Styles

What makes an open concept office great is that you can adopt different designs and styles to the space, such as contemporary, industrial, and Zen. Thus, don’t limit yourself to the typical office design, which uses a stark color palette (white, gray, and beige). Don’t be afraid to play with color, finishes, and decor. If an industrial design appeals to you best, be sure to have its signature elements such as exposed ceiling pipes and beams, bricks, utilitarian items, steel, and leather. If you prefer a Zen space, on the other hand, use natural finishes like wood and stone, and keep the overall design minimalist to exude tranquility.
Designing an open concept office can be tricky, so involve all your employees in the process to ensure that your new space won’t have drawbacks. Consult design professionals as well; they will help you put everything together, giving you the result of a beautiful, functional, and creative open office design.



